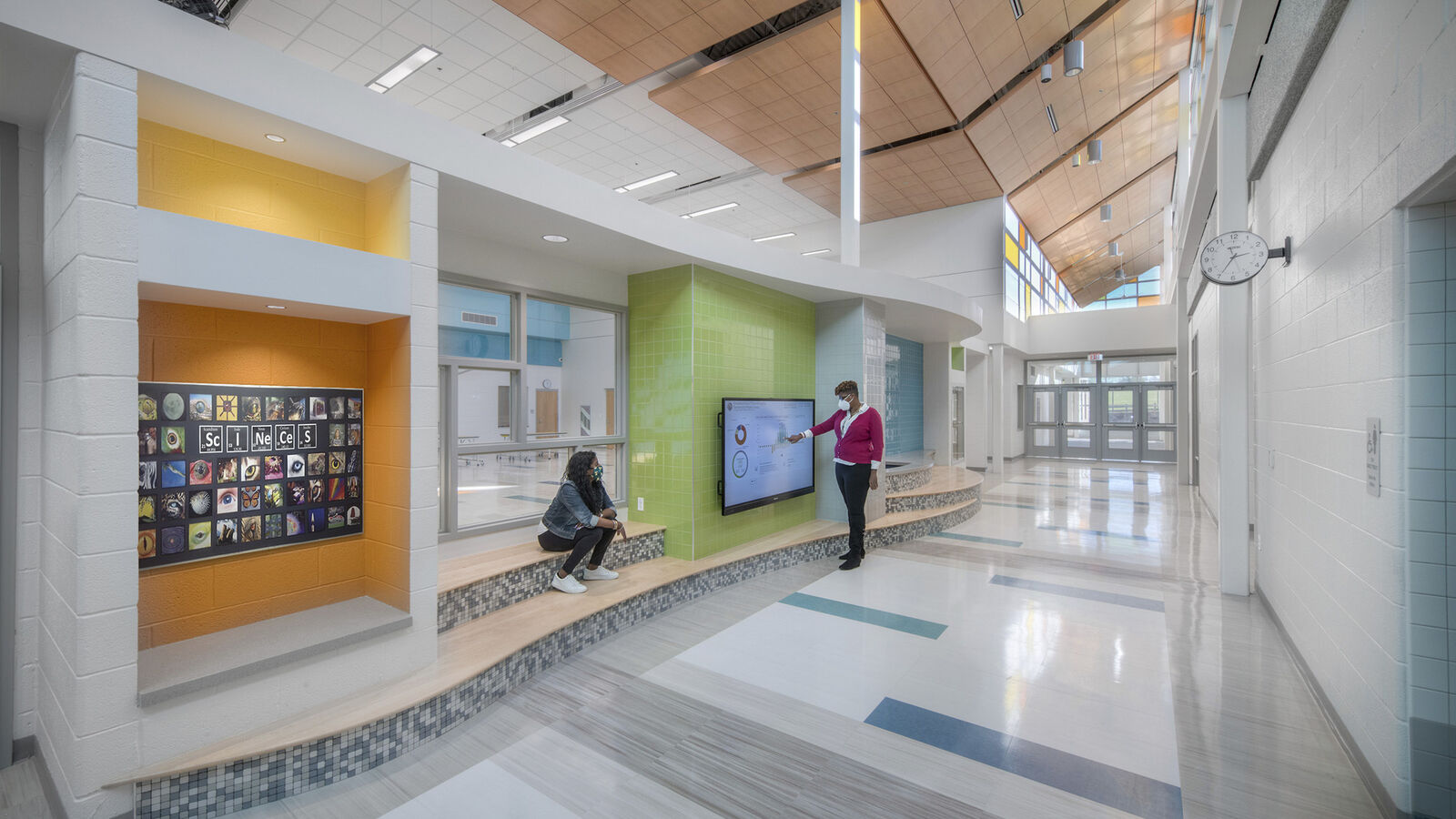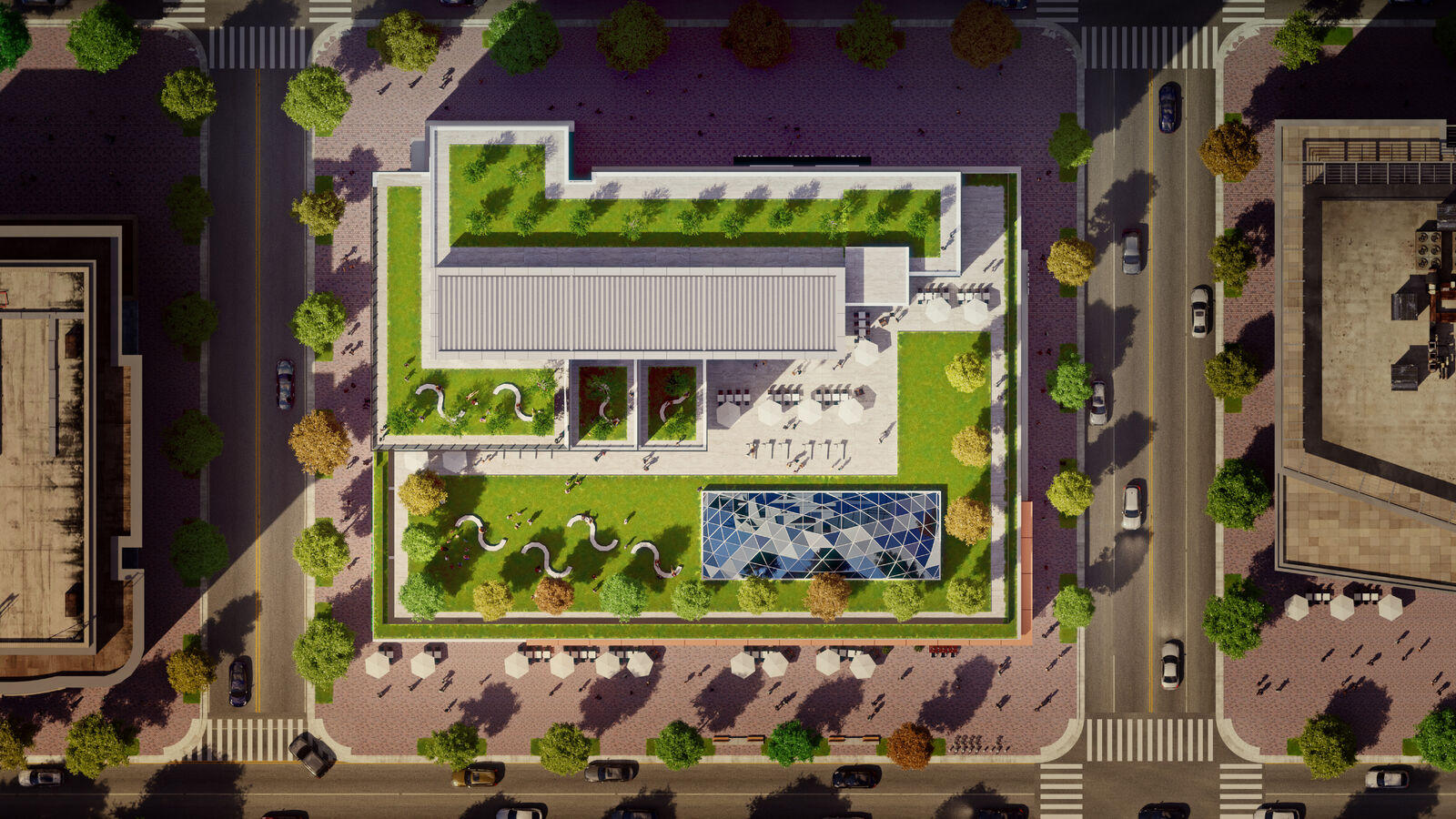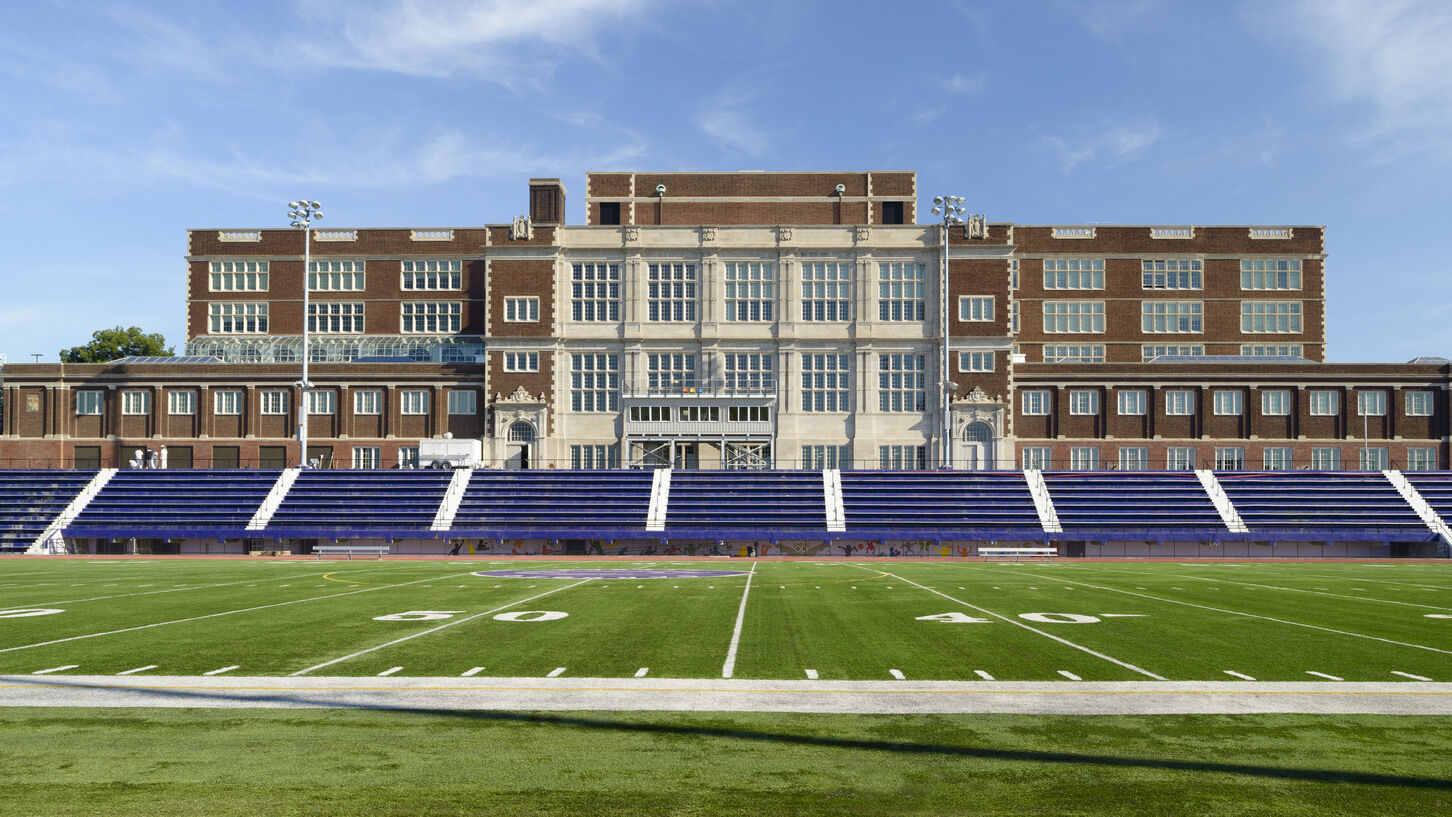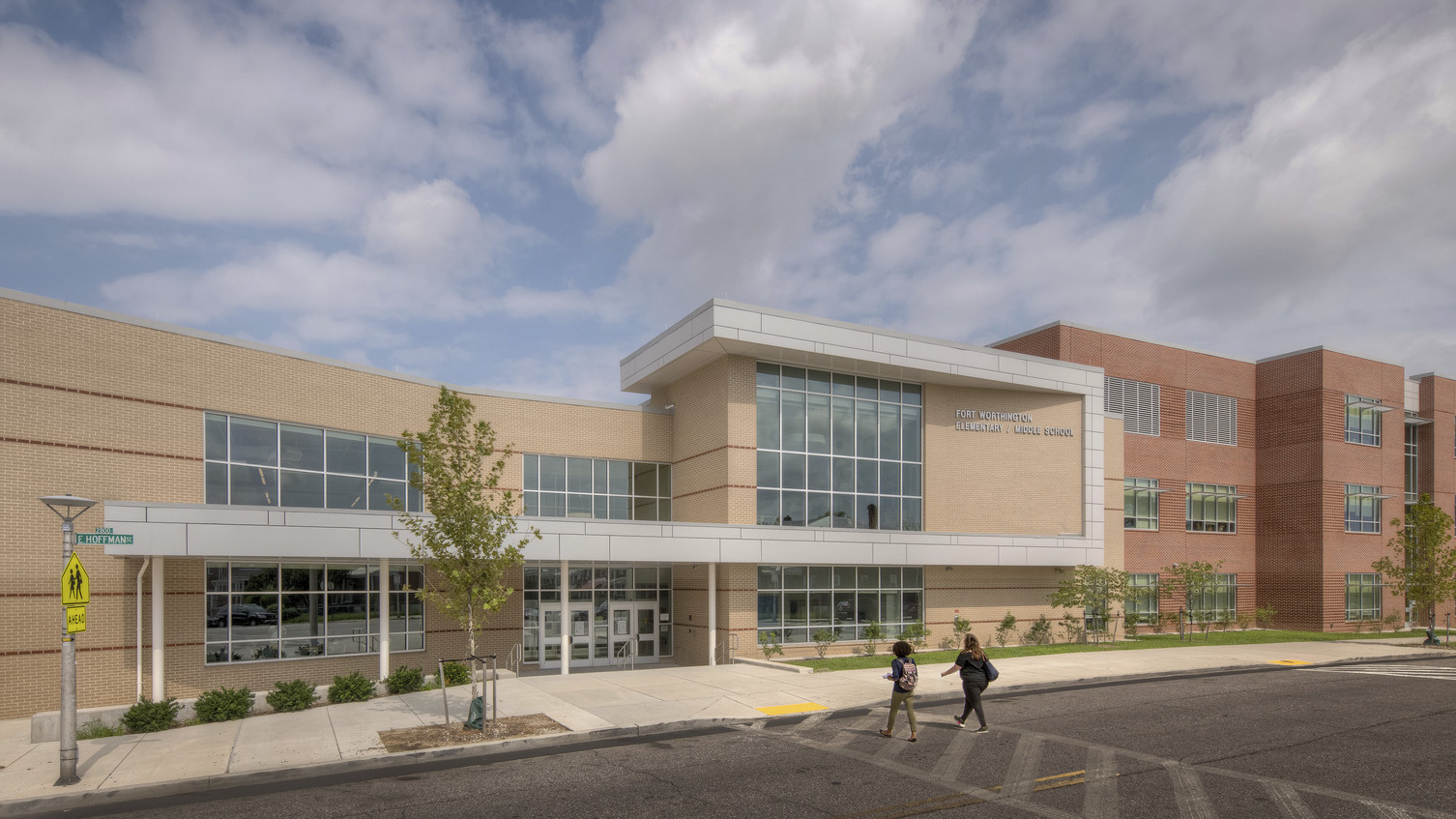
Fort Worthington Elementary School + Middle School
Baltimore, Maryland
client
Baltimore City Public Schools/Maryland Stadium Authority
size
102,000 sf; 700 students
certification
LEED Gold
type
New Construction
stats
K-8 School
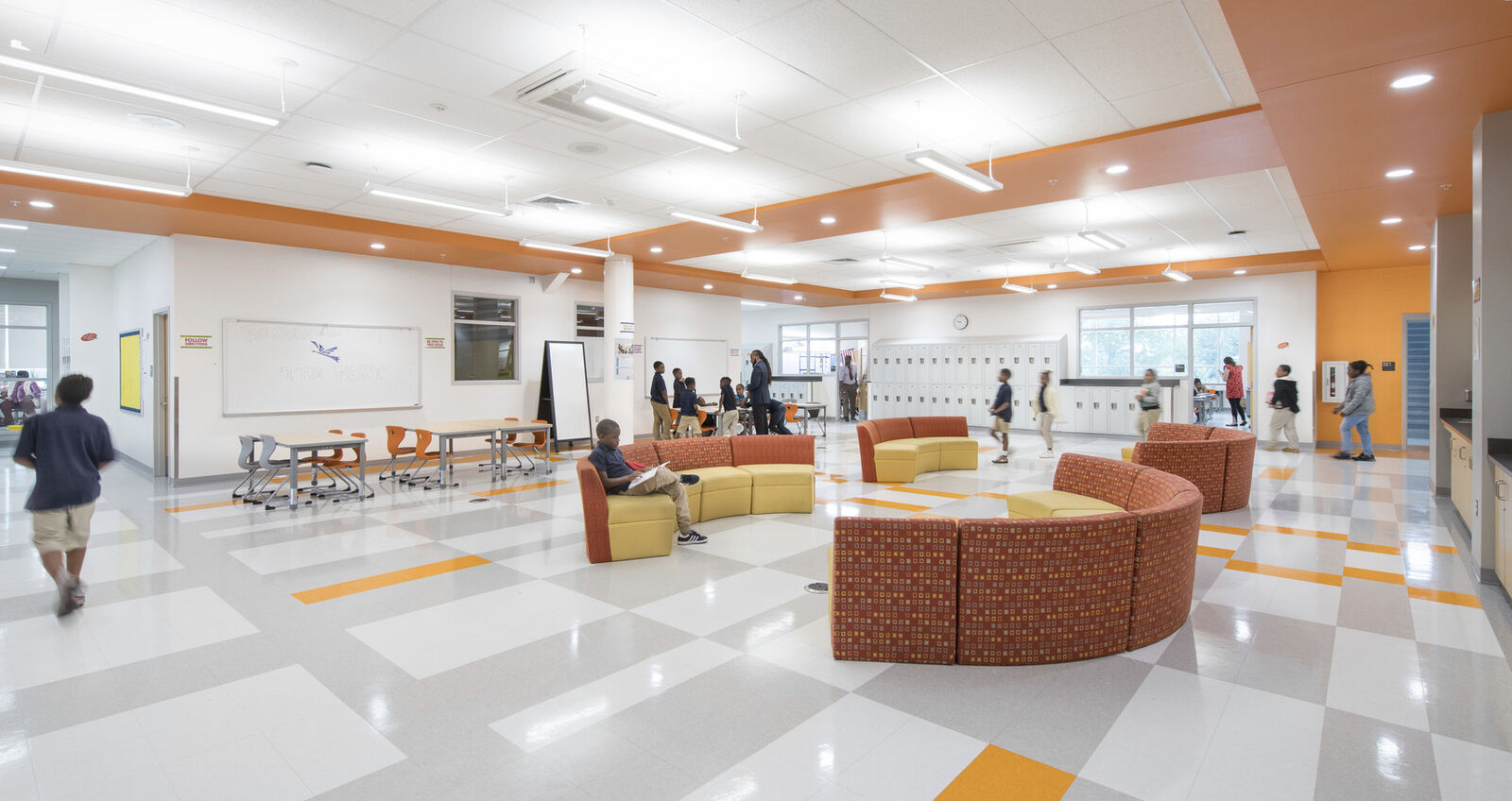
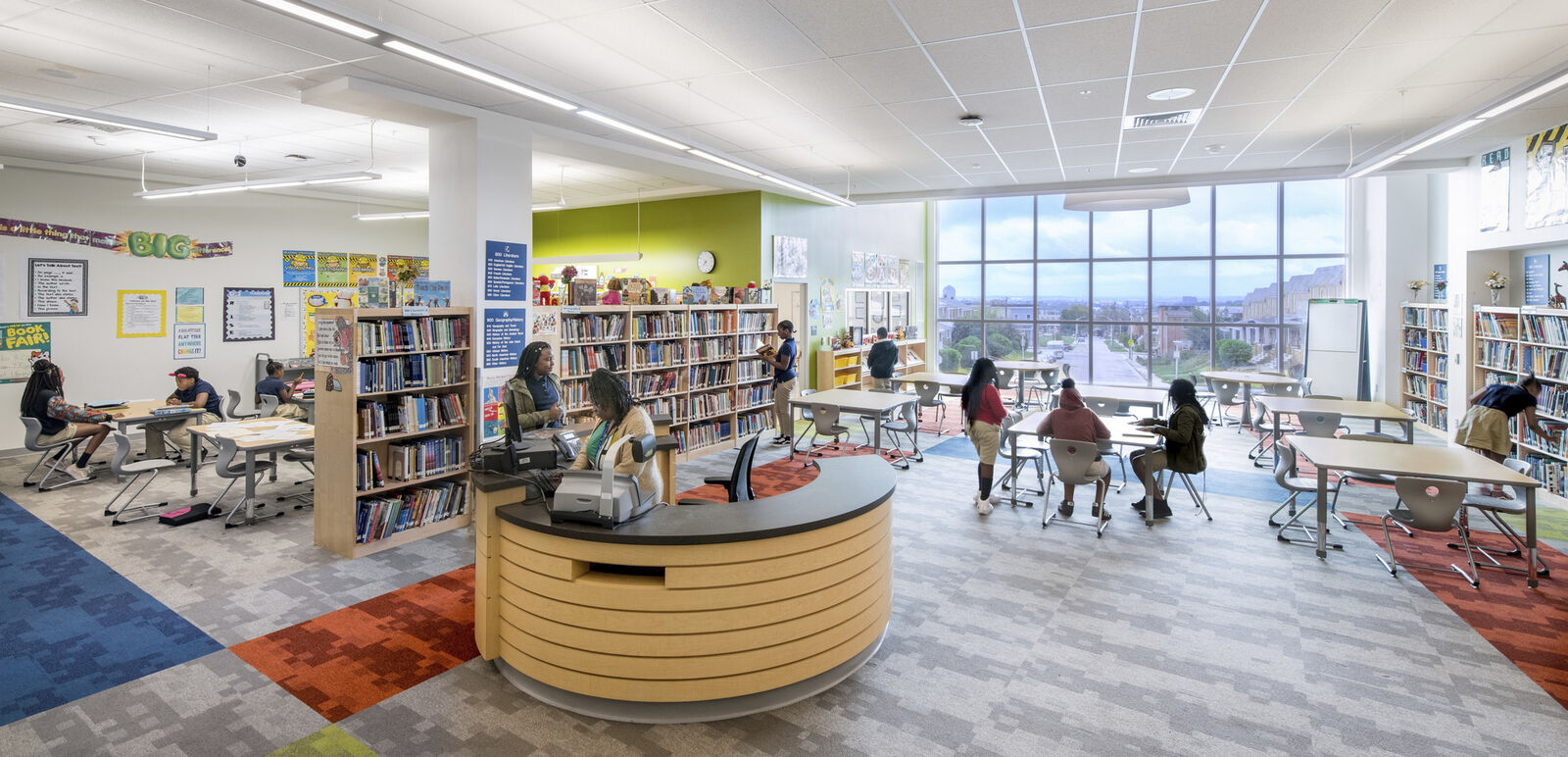
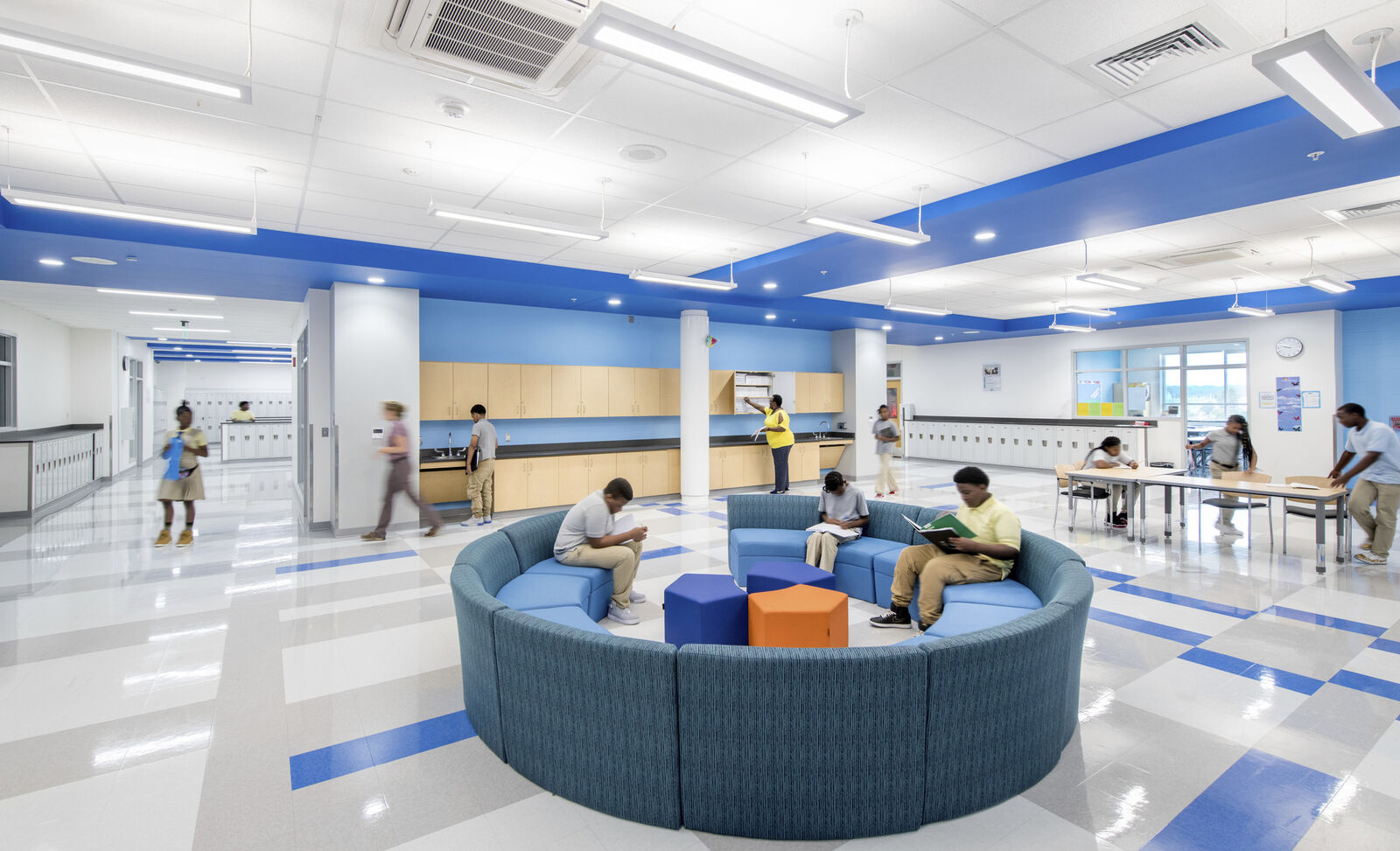
Central to the vision of this project were a few challenges: the consolidation of two schools onto a tight, deeply sloped urban site; creation of student-centered learning environments; and implementation of BCS vision for schools as community hubs to serve both school-age and adult populations of the community.
Fort Worthington EMS represents many firsts for the BCS school system. It was the first school constructed as part of the 21st-Century Schools Plan agreement between Baltimore and the State of Maryland and administered by the Maryland Stadium Authority (MSA). It is also the first full implementation of Baltimore City's new vision for its schools.
The tight site for Fort Worthington forced the team to combine uses like parking and play, stormwater management and gathering spaces. But the school has adopted a lot across the street to serve as a community garden for the neighborhood. Additionally, the school is implementing Project Based Learning in alignment with Wit + Wisdom, Maryland College and Career Readiness Standards, and The Fort.

Community Hub
The facility is zoned to allow dedicated community use space to be accessed separately from the school during school hours and many spaces to be used by the neighborhood after hours. Addressing the neighborhood context, there are two main entrances to welcome visitors and students.

A Proud Spirit
Community input resulted in the design of the gym floor to accommodate roller skating, inclusion of basketball hoops in the parking lot for after hours use, and a walking track around the field to provide safe spaces for the neighbors to exercise.

Every challenge that City Schools has given to Grimm + Parker has been handled expertly and professionally … I have been very pleased and impressed with my experience …
Director of Facilities, Design and Construction, Baltimore City Public Schools
Spaces For Scholars
Flexible collaborative zones for student-centered learning take place in the age-appropriate clusters for Kindergarten up through 8th Grade.
Art and Media are centrally located for all grade levels to access easily from the soaring lobby and main circulation spine.

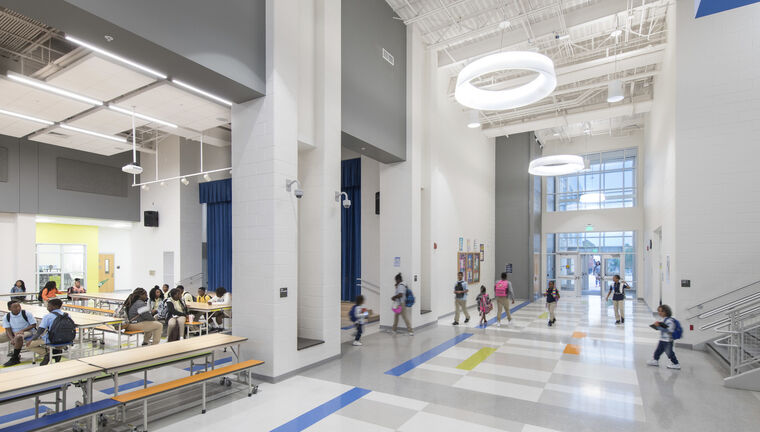
Closing Thoughts
Sounds of joy and excitement echoed through the halls at the grand opening as alumni and students marveled at the new facility. . . "this building is awesome!"

