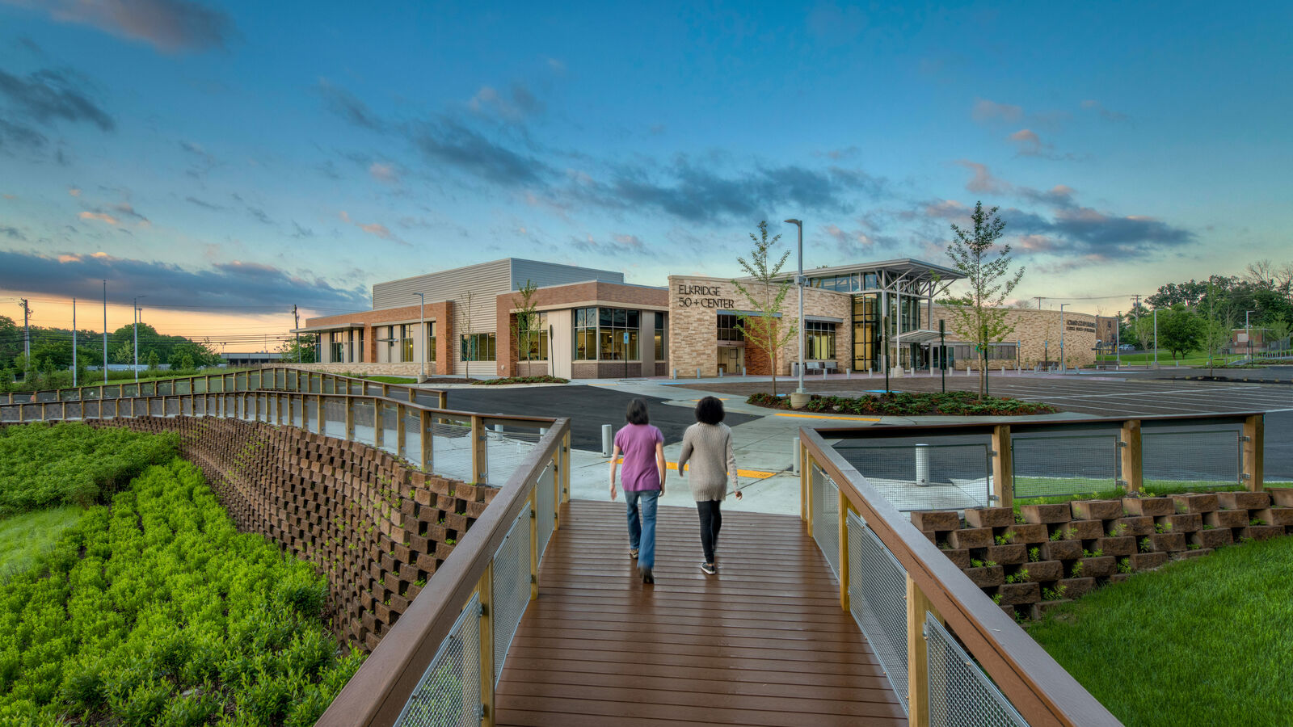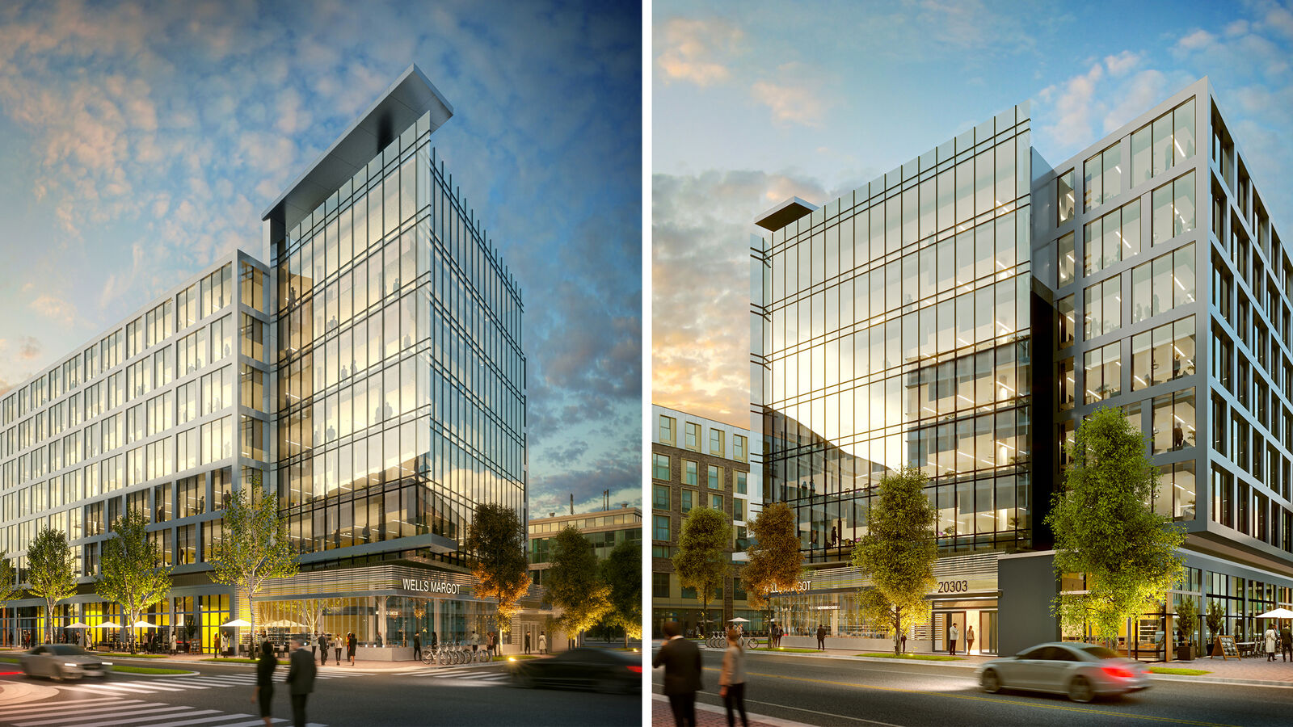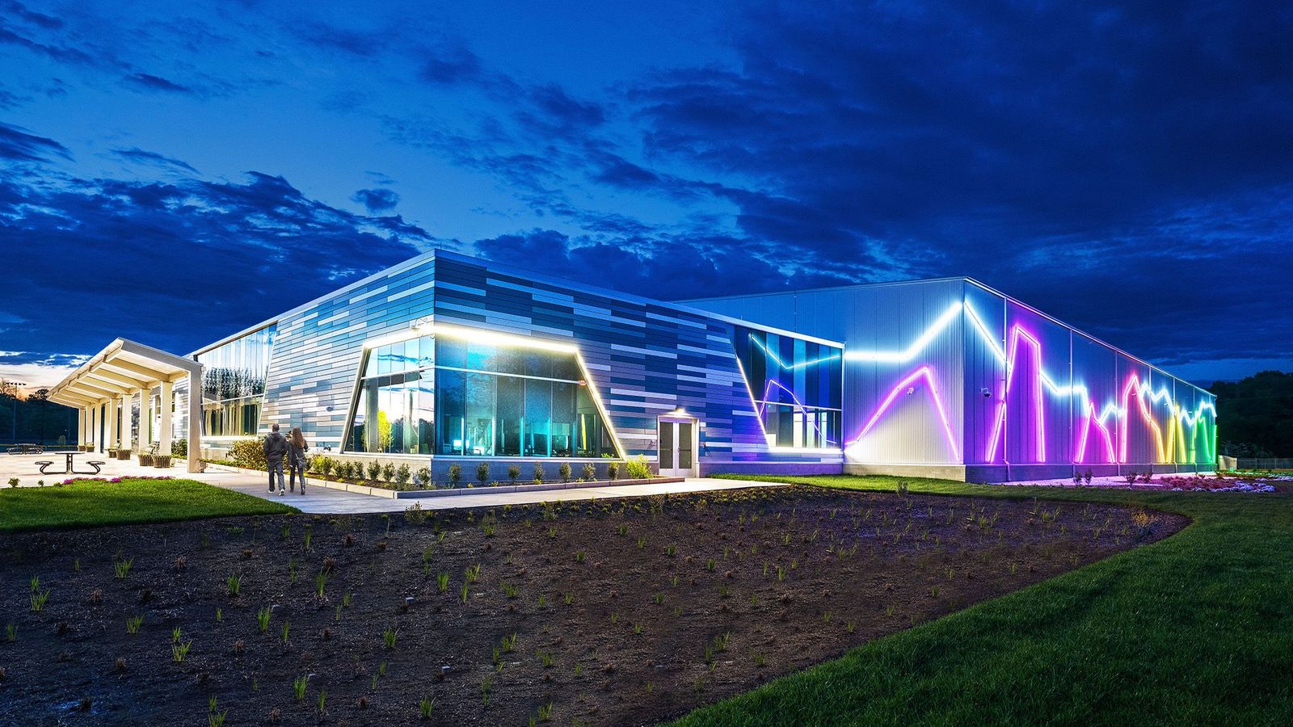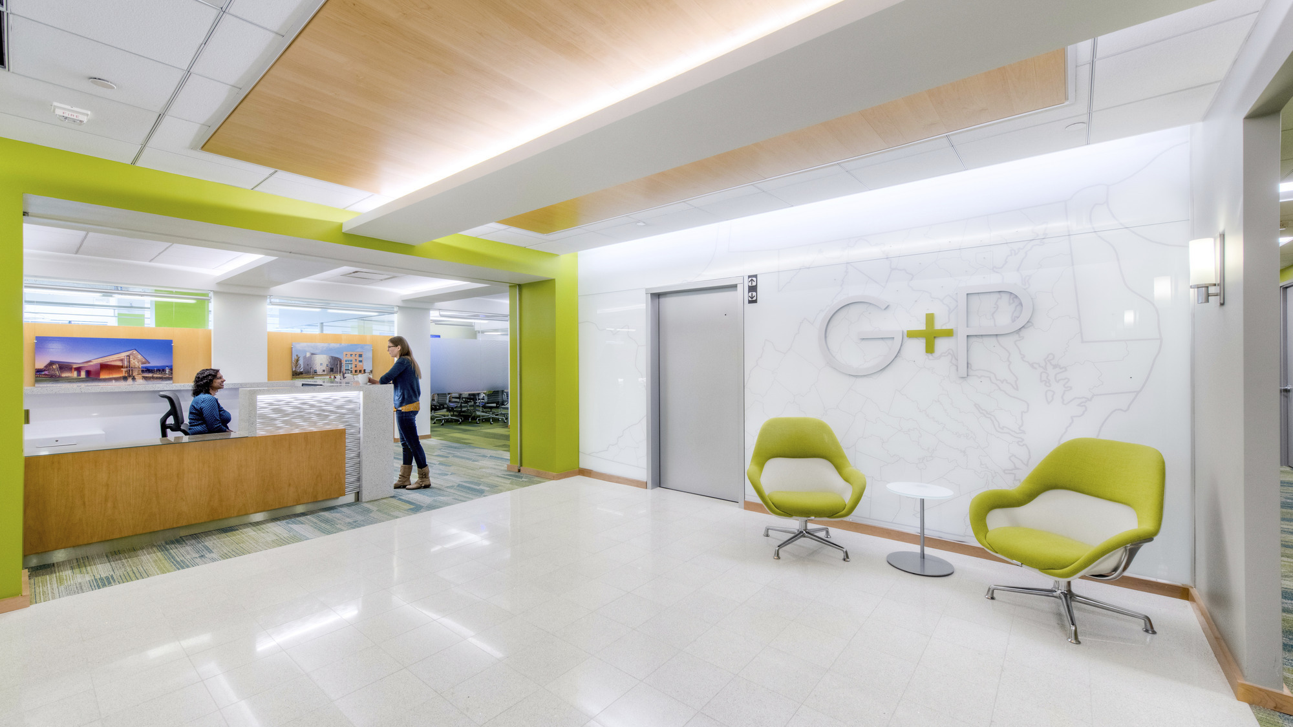
Grimm + Parker Architects Office Renovation
Calverton, Maryland
size
13,000 sf
type
Renovation
stats
Fast-Track
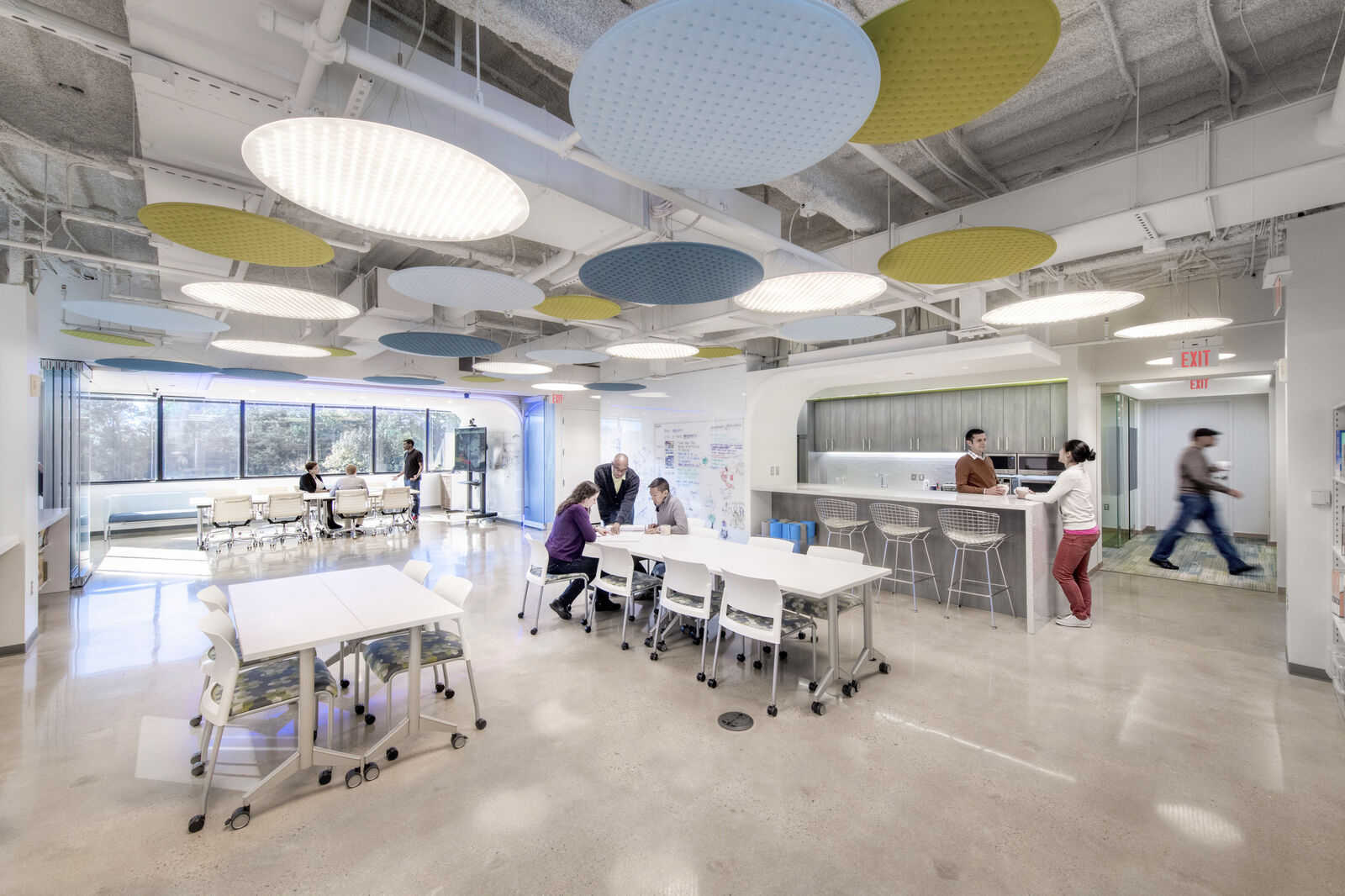
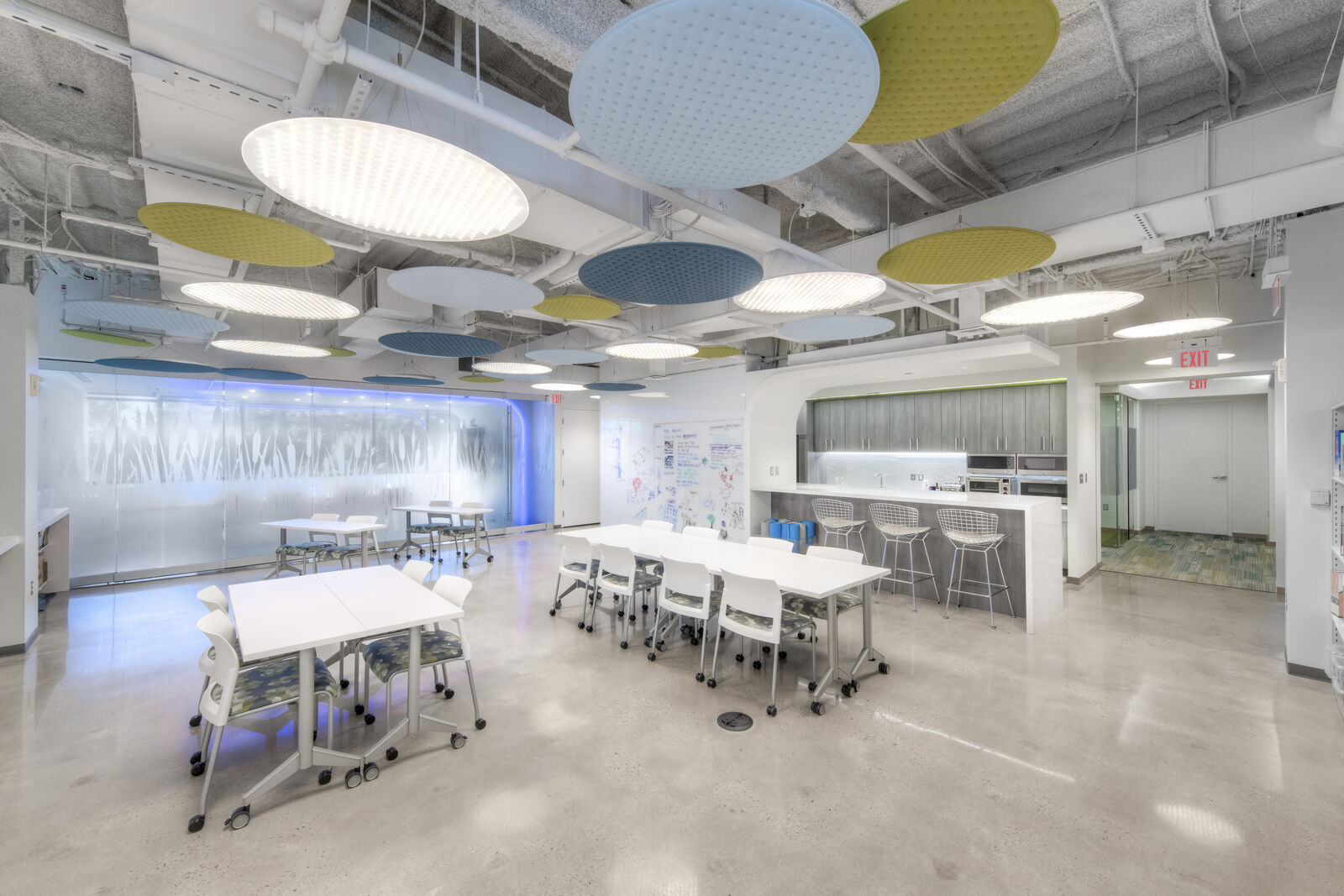
Sliding glass walls, movable and nesting furniture, dry-erase glass panels, and polished concrete floor perform multiple duties throughout the day. From formal client meetings, to lunch-time hang out, to 3:00 pm group yoga.
The existing meeting rooms were renamed as well as the new ones after natural features and places from the states the firm has its practice. This was done to increase awareness and celebrate the precious natural environment around us and is supported by distinctive translucent film patterns on the meeting rooms’ glass walls alluding to the names of the rooms. Perimeter library shelving hold only the most necessary material samples and the office policy encourages staff to do more online material research as a more sustainable practice.
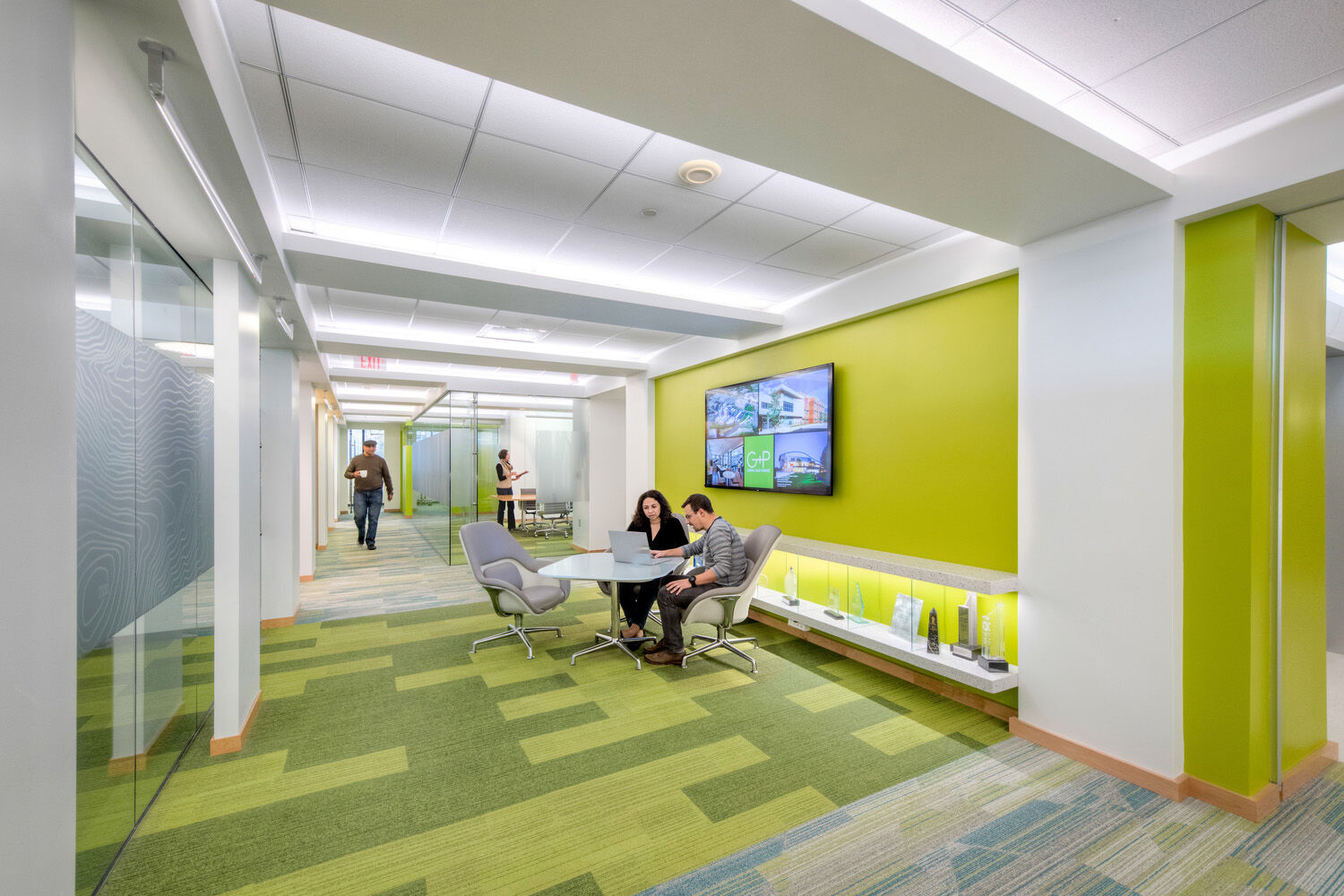
The waiting area off the reception desk saw very little use before the renovation. The refresh transforms this space by simply introducing more collaborative furniture and power and data. New LED lighting, brighter colors and new recycled content carpet tiles allude to the company’s mission and sustainable goals and enlivens this high traffic space.
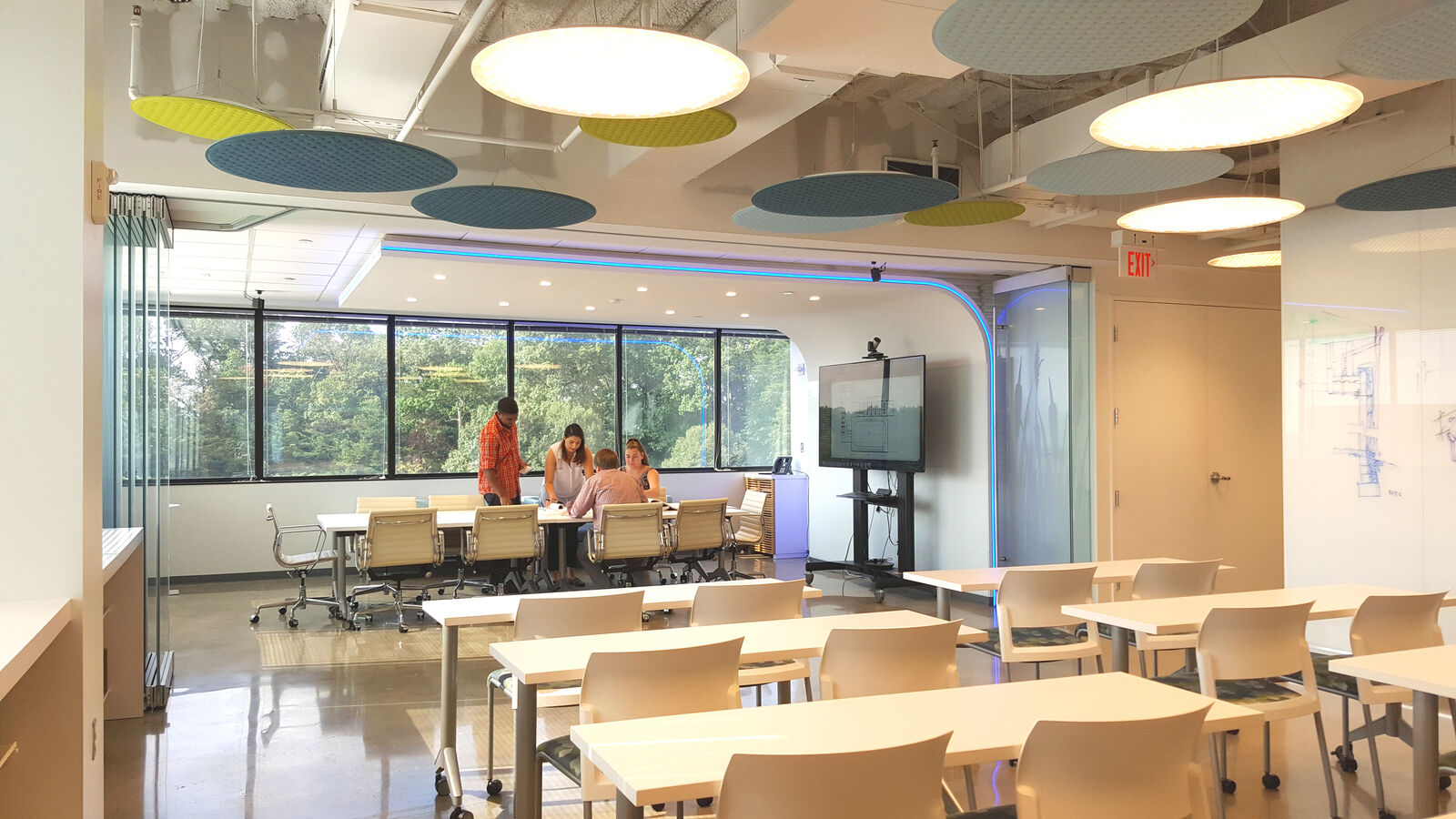
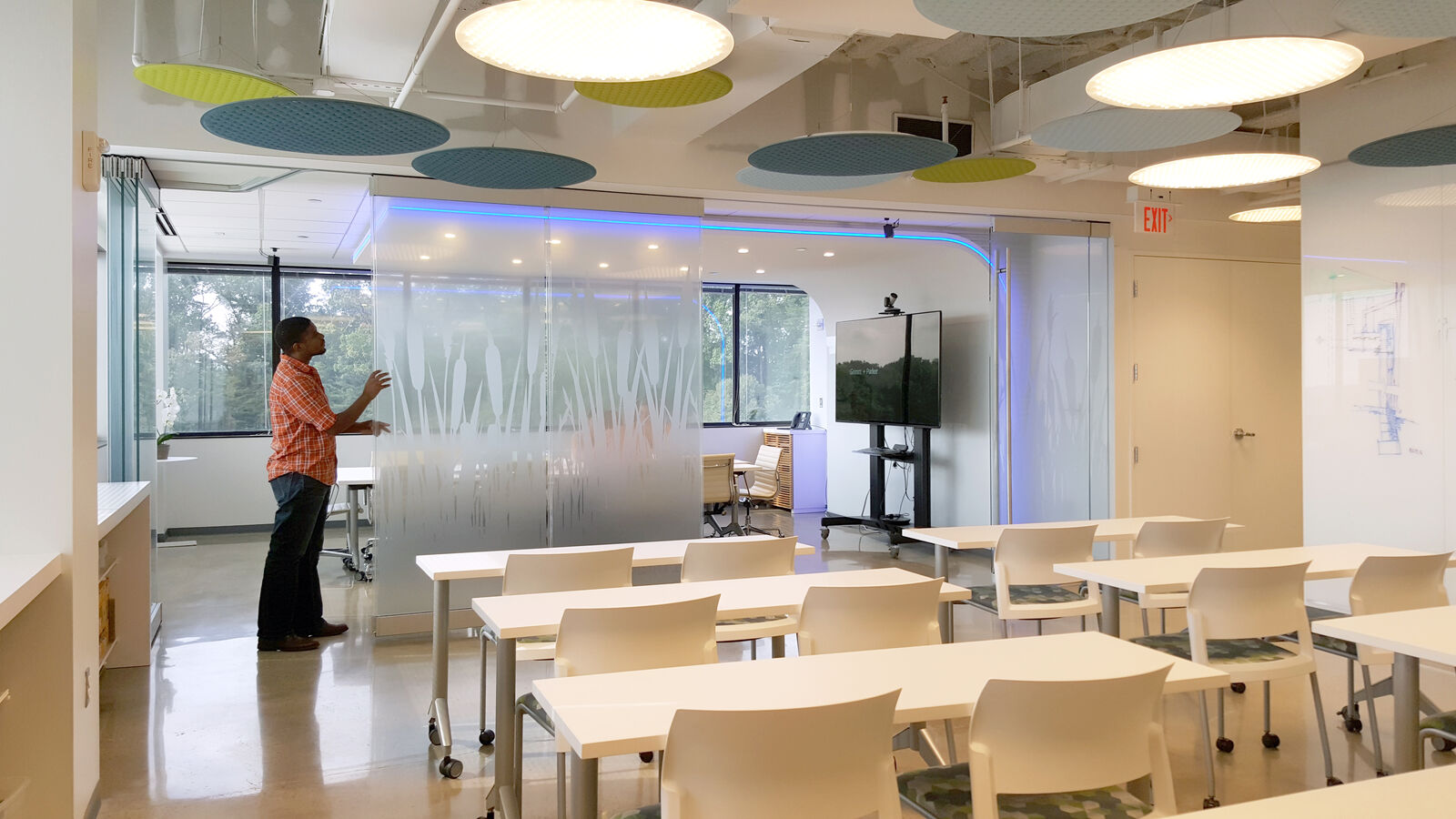
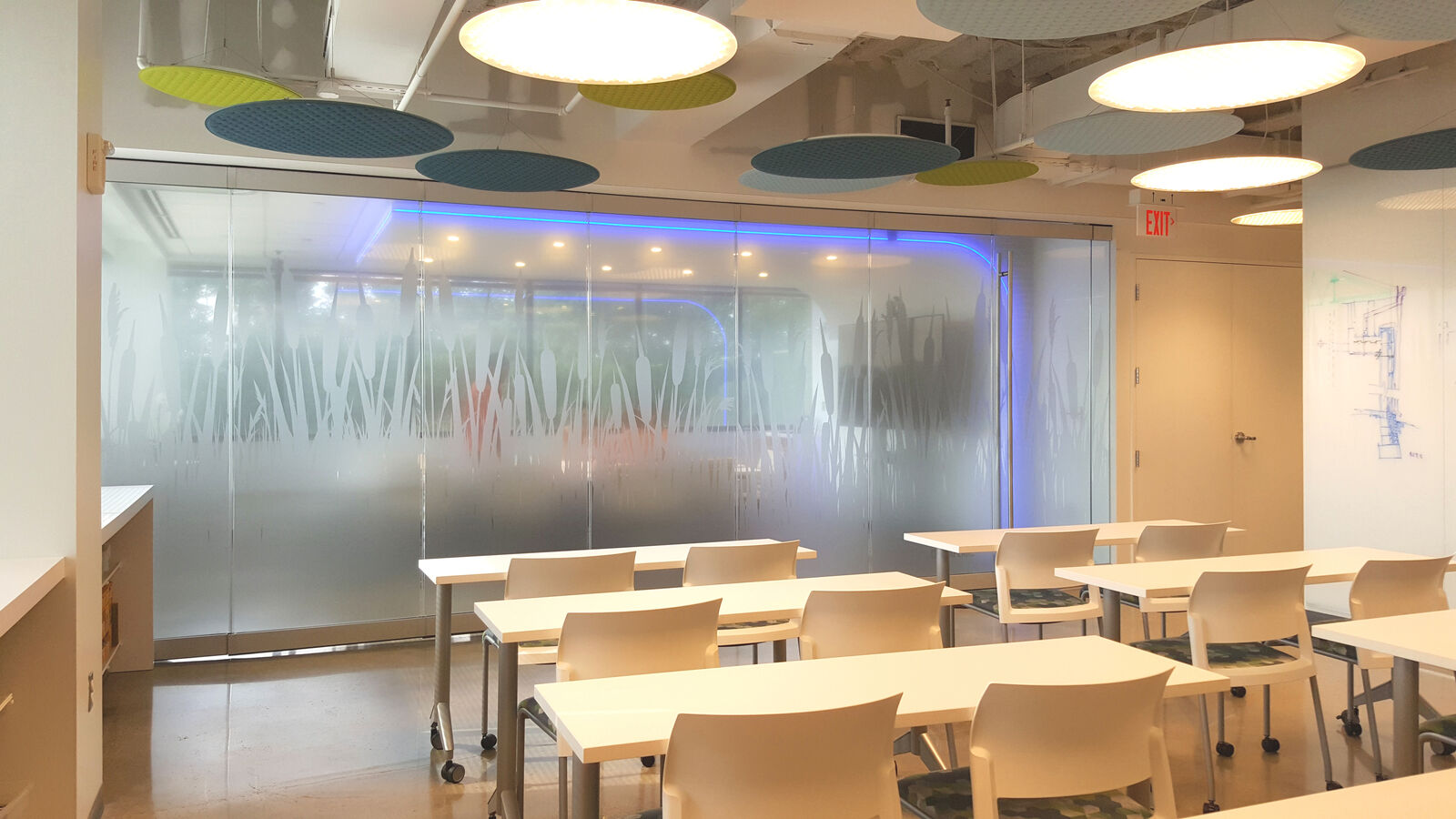
Huddle Time
The solar orientation of the building was studied, and meeting rooms were placed in such a way to take advantage of daylight and views whenever possible to help with the natural circadian rhythm for staff that spend most of their time indoors.

Comfortable + Relaxing
A calm restful environment for nursing employees is provided. Careful attention was given to the selection of materials, colors and textures as unifying elements within the overall design composition.

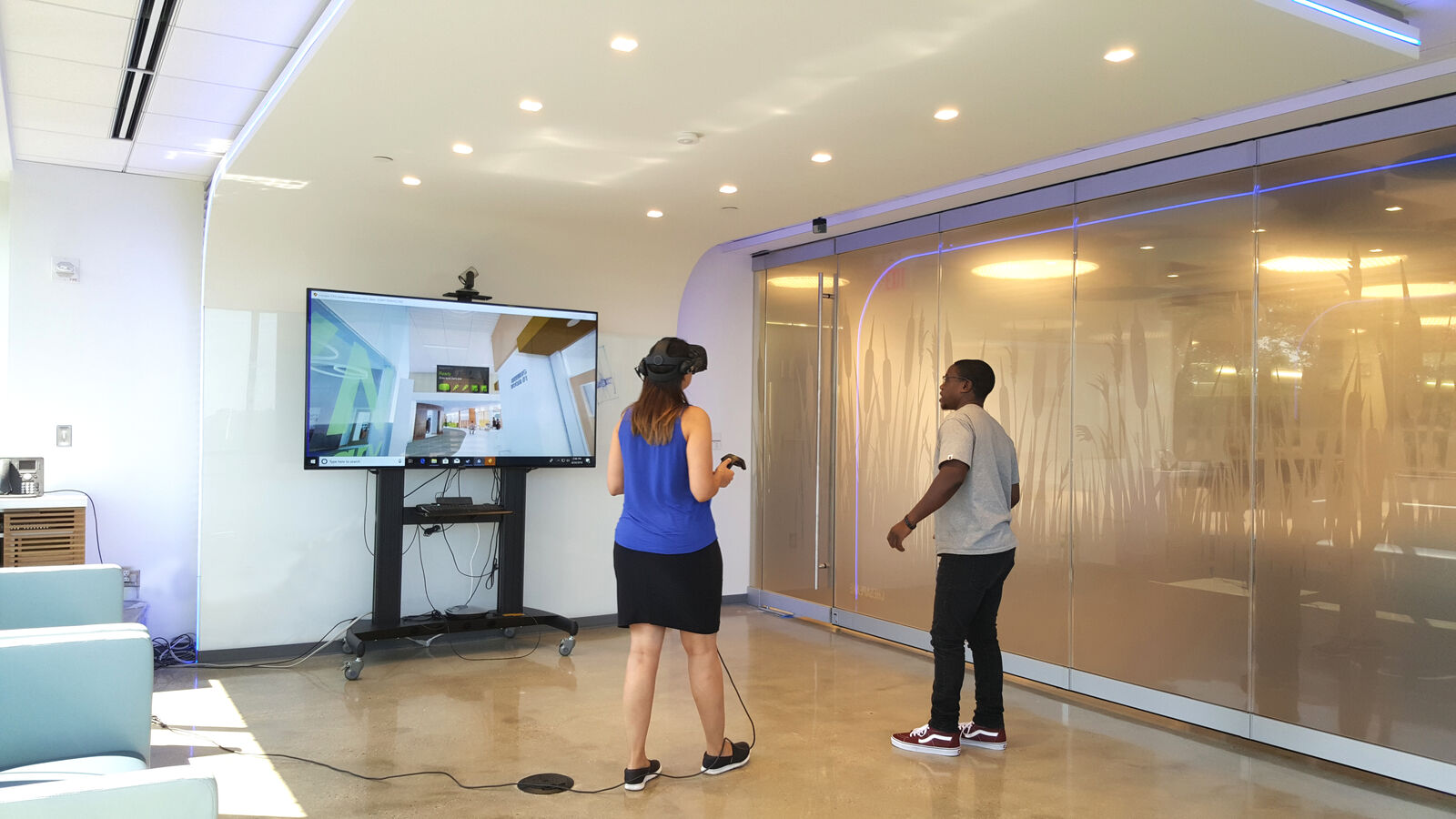
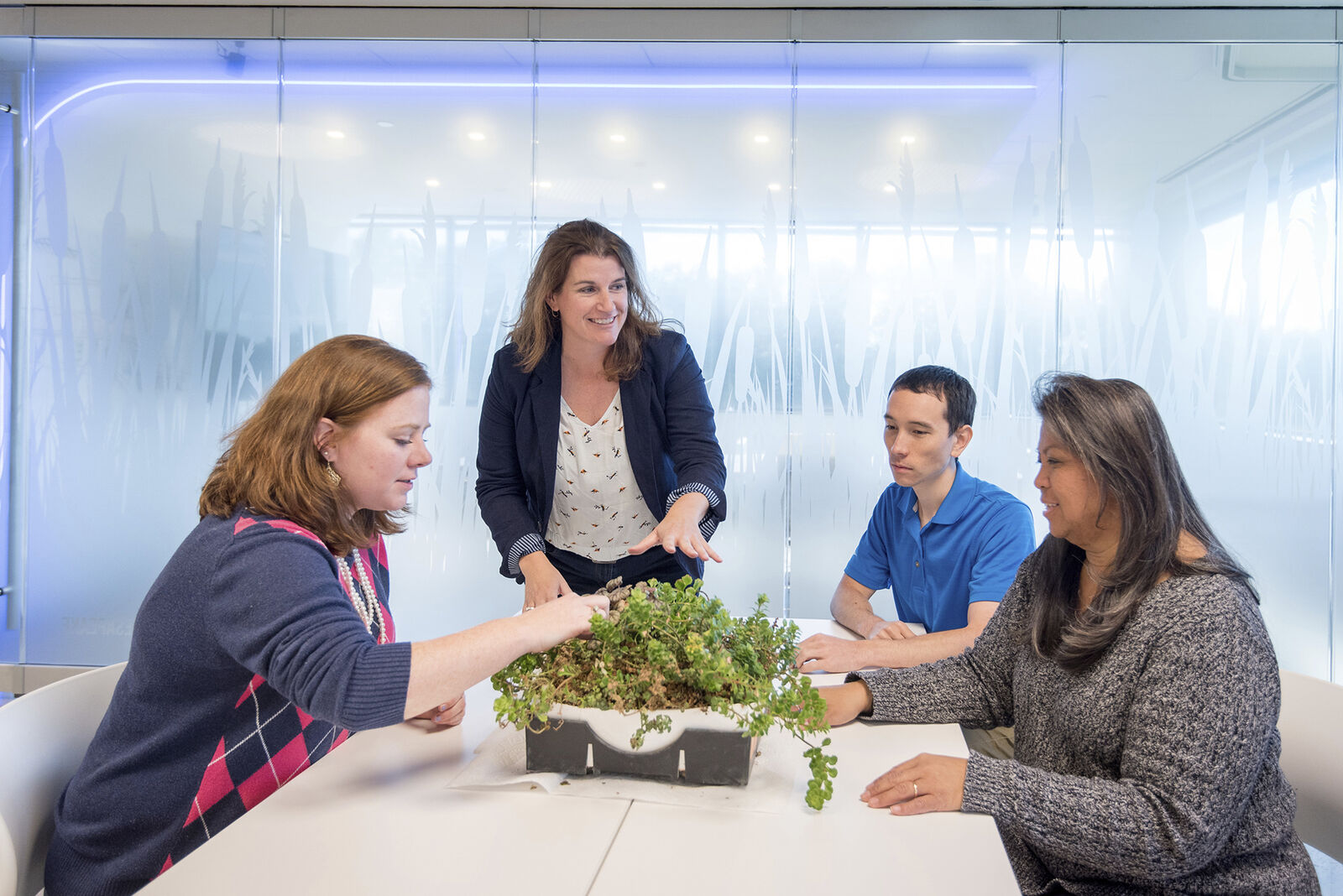
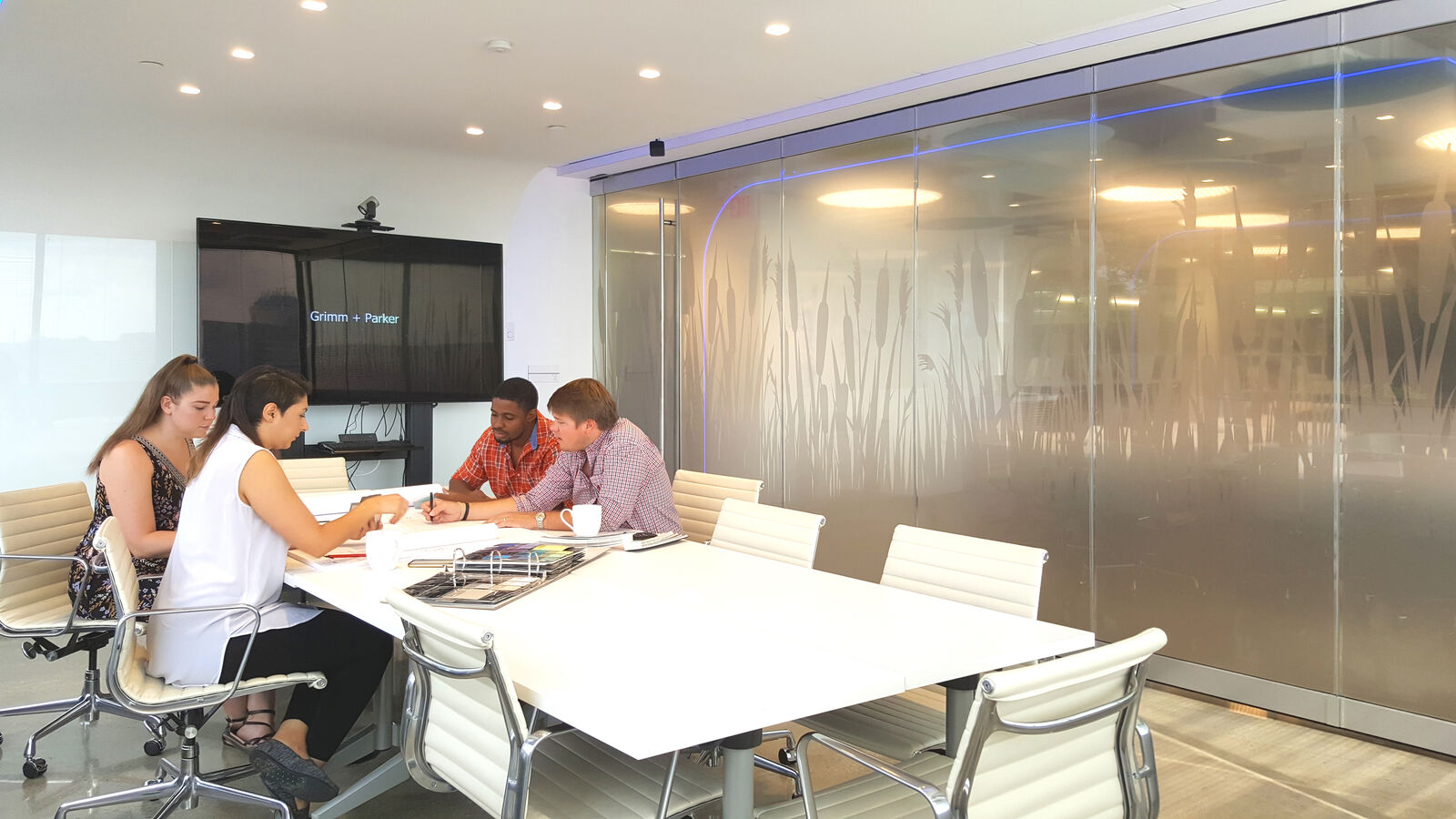
Named the “Chesapeake Bay,” this new conference room is truly a flexible space bounded by a movable glass partition and is now one of the most popular meeting spaces in the office.
